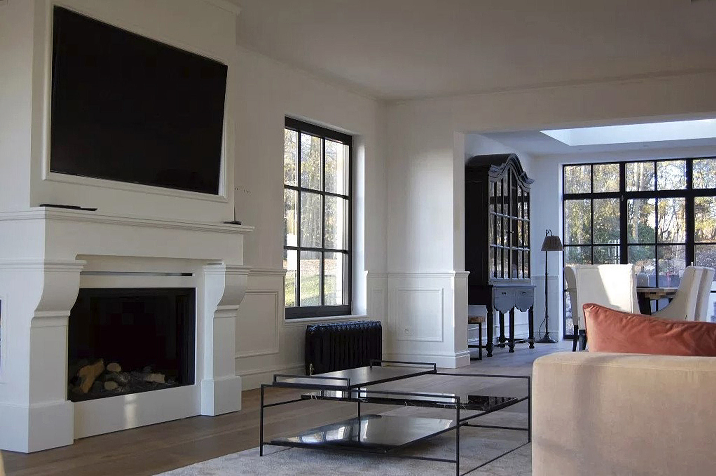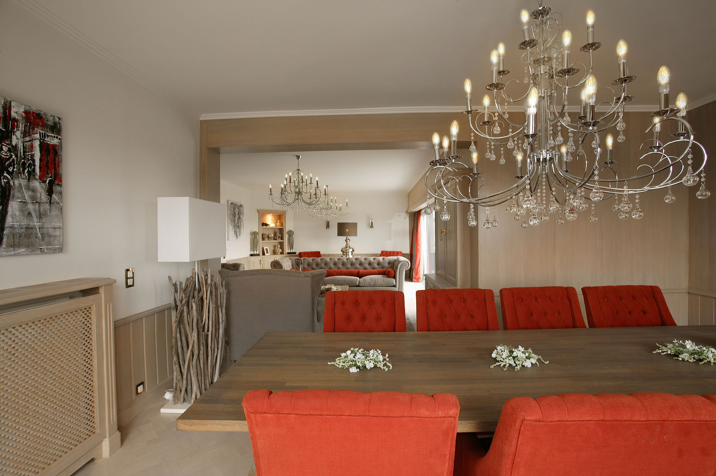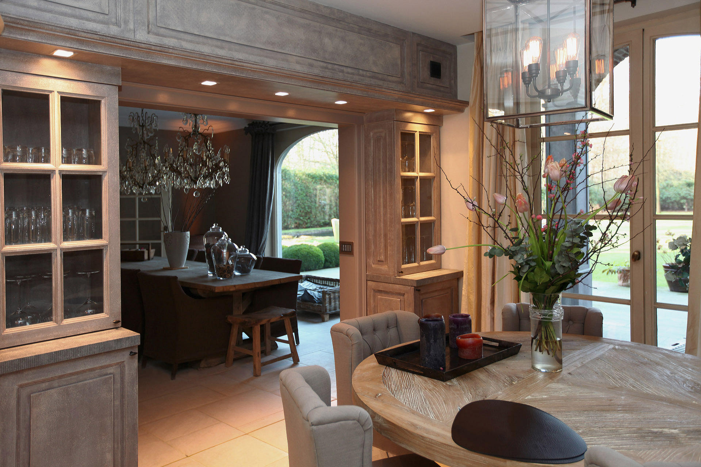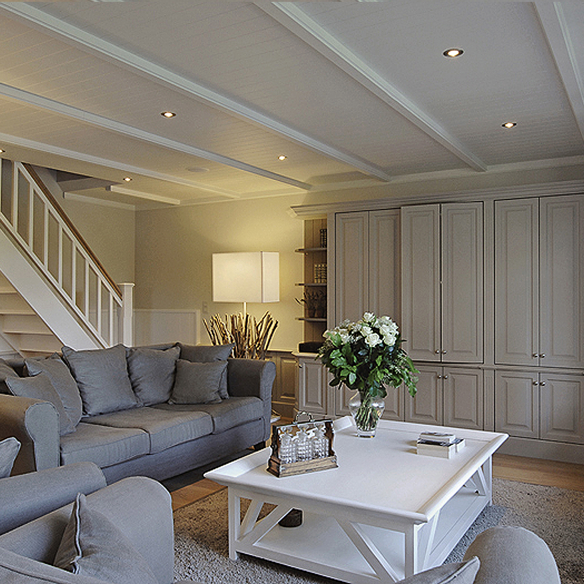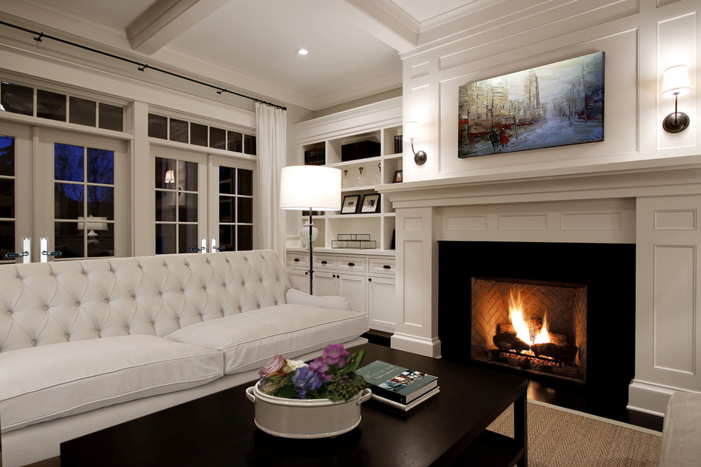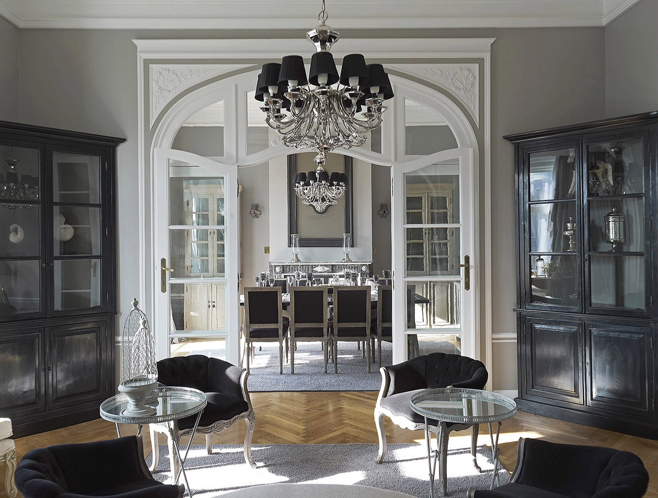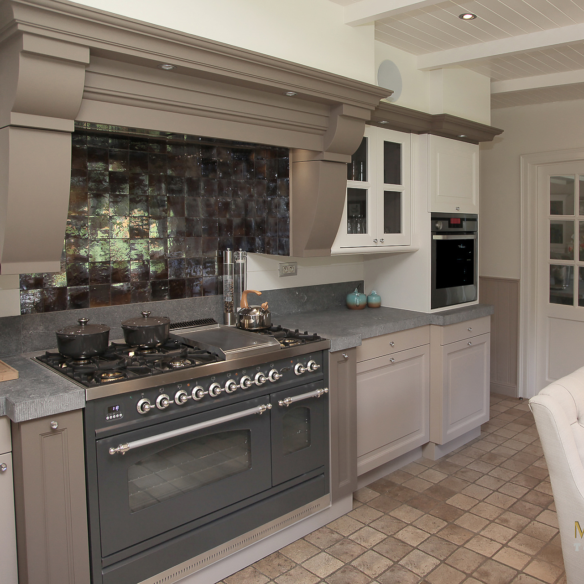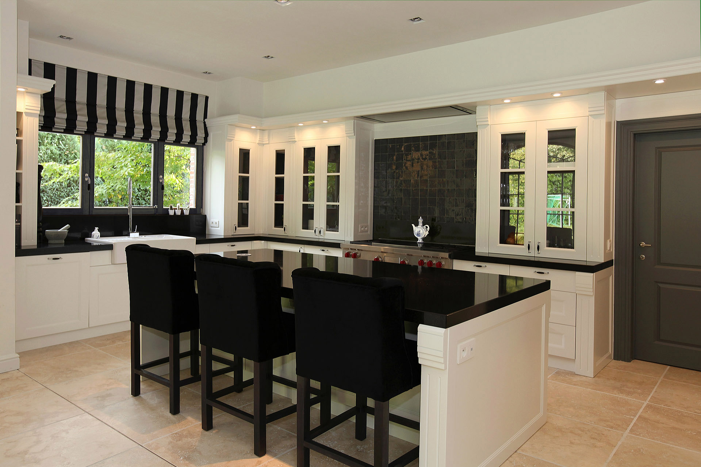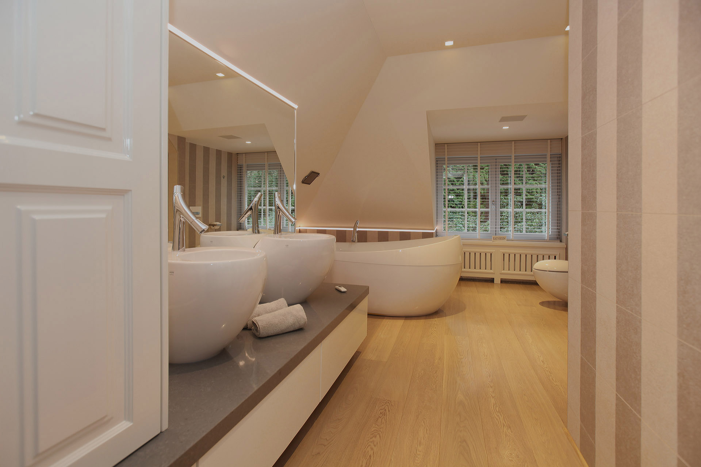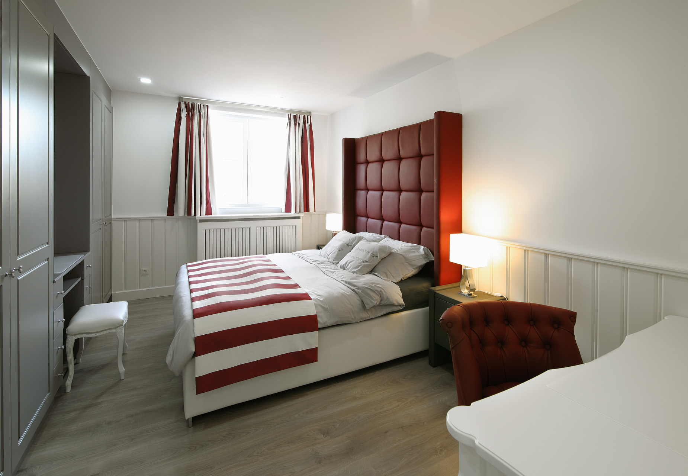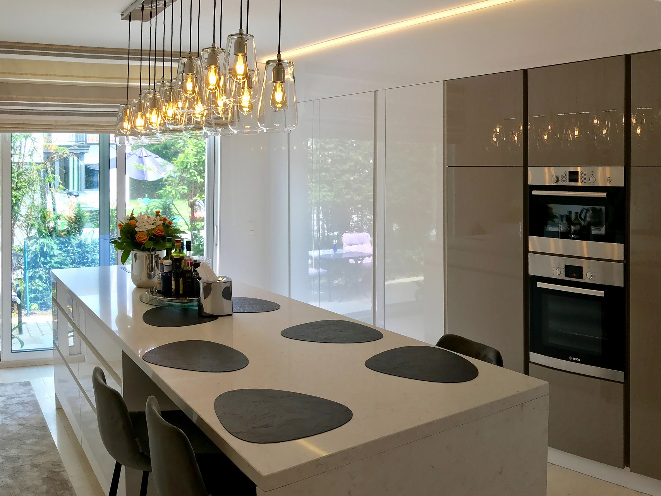Furnishing only one room is also possible: living room, lounge, dining area, bedroom, designer bathroom, custom kitchen, library, installation of wall cabinets and dressings, ….
In addition, you can choose from our own collection of furniture if necessary.
Menu
Marcottestyle
your total interior for any budget
At Marcotte Style, we take care of everything.
We provide complete interior design solutions with custom-made furniture and built-in cabinets, directly from our own factory, tailored to your specific wishes and lifestyle. Thanks to our extensive network of suppliers, we offer a wide range of products, from kitchens and bathrooms to lighting and decoration, ensuring that every interior is crafted down to the finest details. Whether you need individual furniture pieces, curtains, or a full-scale interior project, we create unique and stylish spaces with no hidden costs and no architect fees. We don’t just design interiors for homes and offices but also for hospitality spaces such as restaurants, hotels, and cafés, seamlessly blending ambiance and functionality. With over twenty years of experience and an award-winning design team, we guarantee top quality and craftsmanship, with delivery and installation throughout Europe, allowing you to enjoy a timeless and harmonious living, working, or hospitality environment without worries.
Perfection in Every Detail
Our interior designers combine precision and creativity for a stunning end result.
Experience & Expertise
Years of experience in interior design projects, both residential and commercial.
Your Wishes, Our Focus
We realize your dream interior with attention to budget and quality.
Our projects perfectly reflect what Marcottestyle stands for: stylish, timeless, harmonious and unique, with a touch of luxury and sophistication.
An Interior Design Project in Thoughts?
Free customized quote – from small details to large projects. We bring your ideas to life!
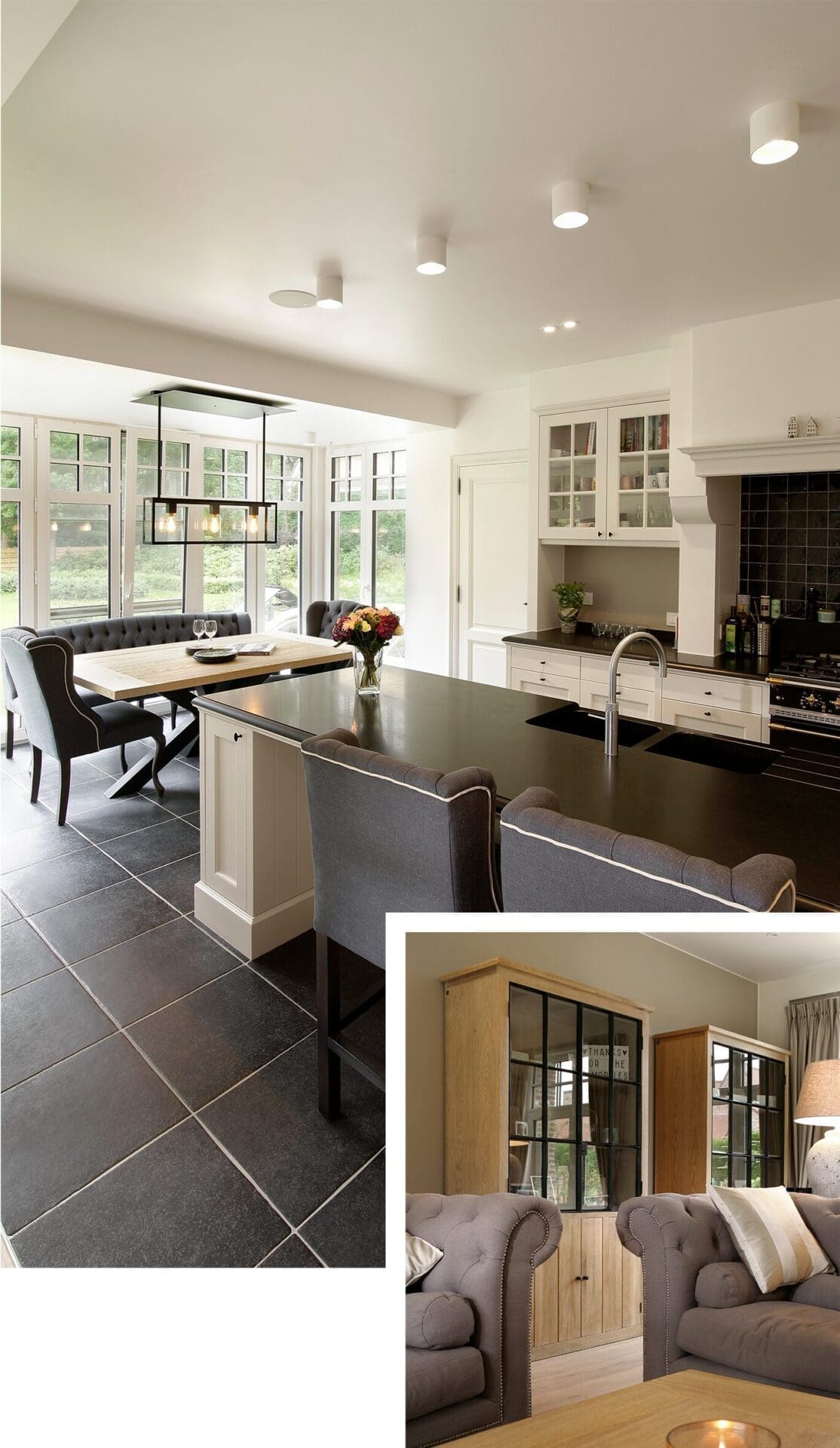
Marcottestyle
From Small to Large Projects
We realize your interior design needs regardless of size. Whether it’s a modest renovation or a complete makeover of a large space, our team will create a unique design that matches your style and optimizes the space.
View here our achievements
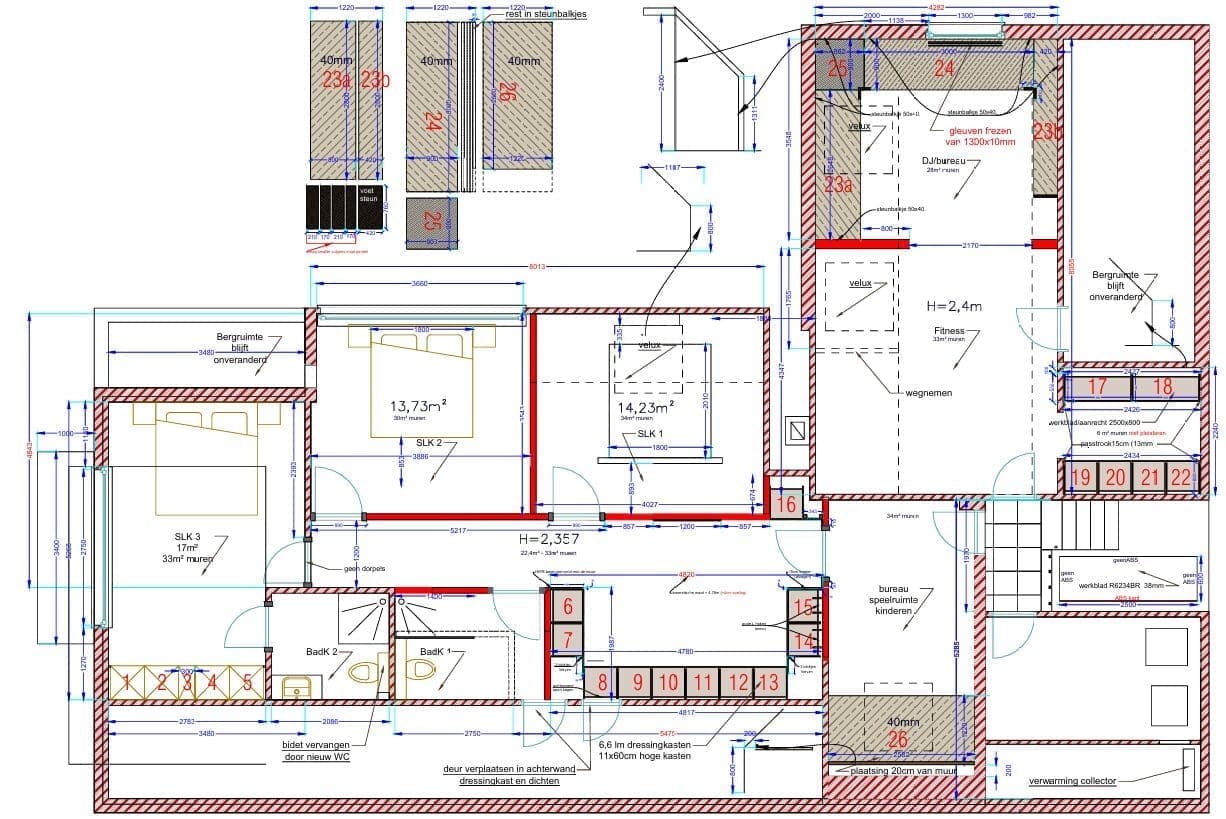
View our plans
Explore how we tackle both small renovations and extensive interior design projects.
From smart solutions for compact spaces to prestigious, large-scale projects – we deliver customized solutions every time.
- Designs for any project size
- All interior styles possible
- Personal guidance and advice
- High quality finishing
Contact Us
+32 3 230 40 11
exclusively for you
Free preliminary draft
At Marcotte Style, we offer a free preliminary design to help you get a clear picture of your future interior. Whether you opt for a complete interior design or want to customize a specific space, our team will first create a 3D design and CAD plan, completely free of charge if you decide to work with us further.
This preliminary draft gives you:
3D photos and CAD plans of your interior design project.
An organized file with images, descriptions, and prices per item.
Full support and follow-up by our team during the design process.
We offer a free preliminary design with no obligation. Do you decide not to proceed further? Then we only charge a small fee in proportion to the work done, for the extensive preparation and 3D designs. Interested?
Get in touch and realize your dream interior!
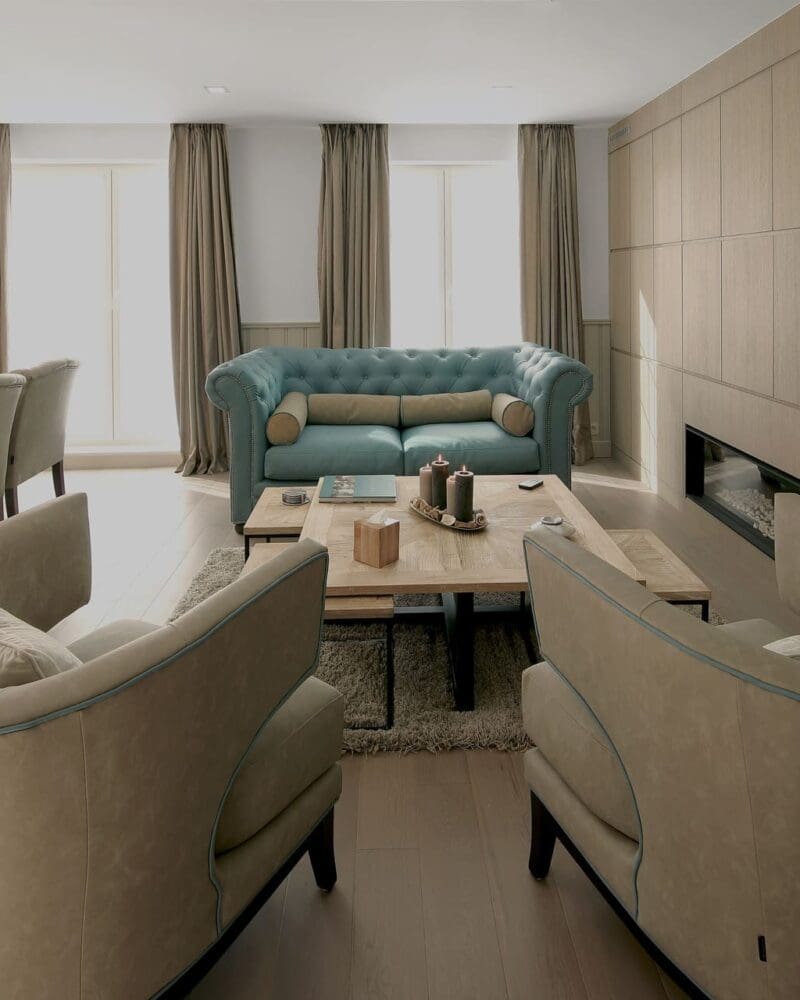
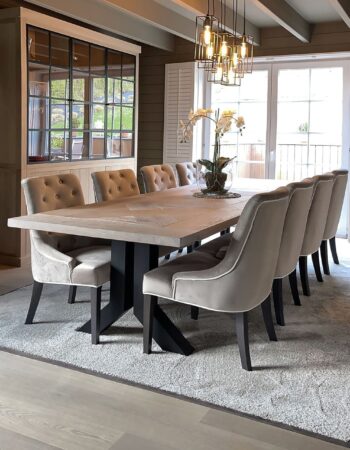
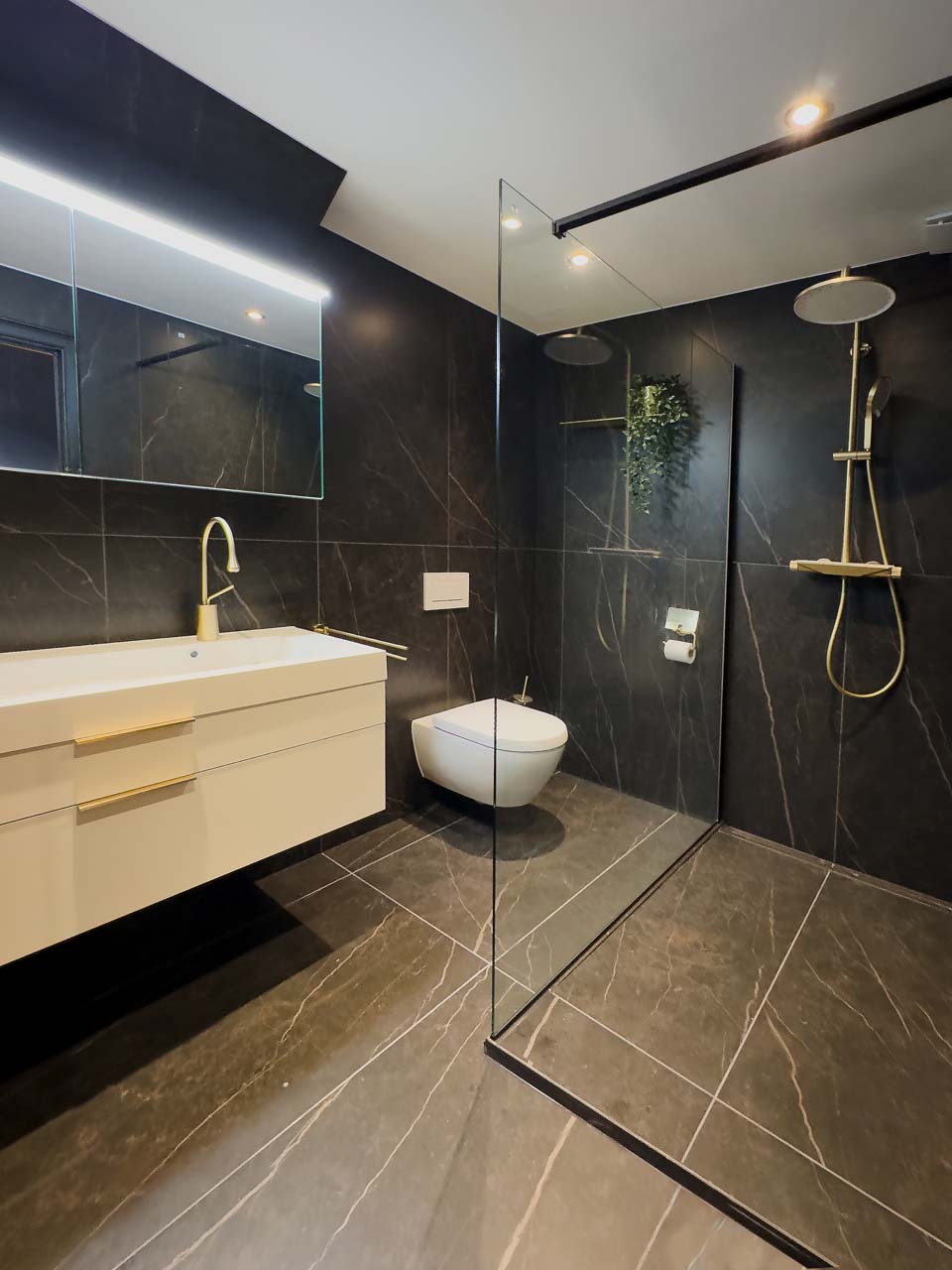
Exclusief Design
Perfect maatwerk
Tevreden klanten
Why Choose Marcotte Style?
Your Ideal Partner is for Interior Projects
At Marcotte Style, quality and customer focus is paramount. We deliver custom projects with a strong focus on detail, sustainability and creativity. Our team offers customized solutions for both small renovations and large-scale projects, always with the highest level of finish.

Award-Winning Interior designer
Marcotte Style is proud to be recognized as a prestigious winner of the European Property Awards. This award confirms our commitment to excellence in interior design and innovation.
Discover Our Services
Looking for a Specific Interior Service?
Our offer
At Marcotte Style you can go for both total furnishings and individual components of your interior design project. We offer a wide range of services to help you furnish your interior completely as you wish.
Are you interested in a specific service? Or do you just want a small modification to your current interior? Take a look at our complete offer on the offerpage and discover how we can realize your interior design wishes!
No honorarium
At Marcotte Style you pay no fees on furniture. Where others often charge 10-15%, with us you only pay the furniture price. So you enjoy a fair rate and a customized interior design.
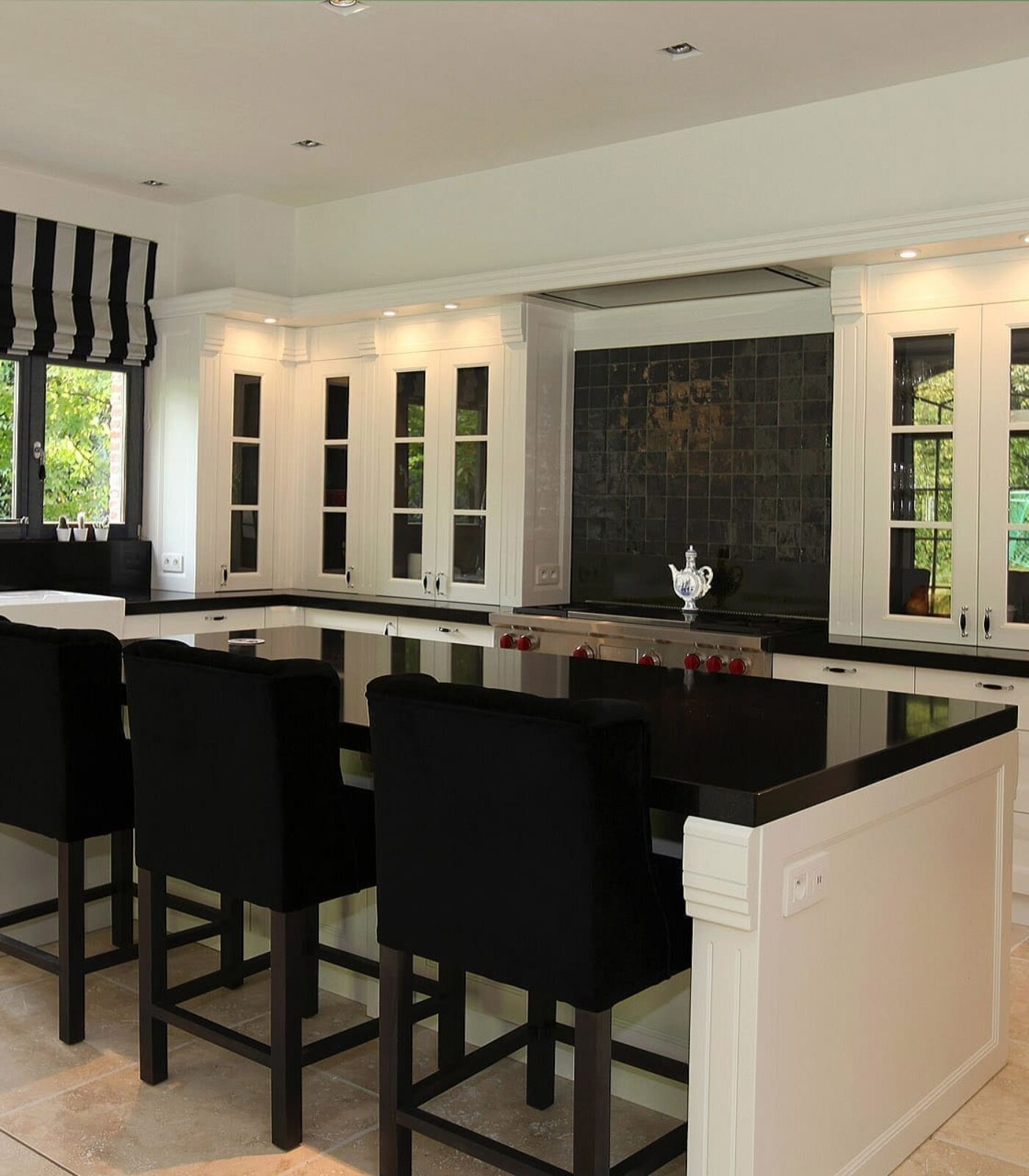
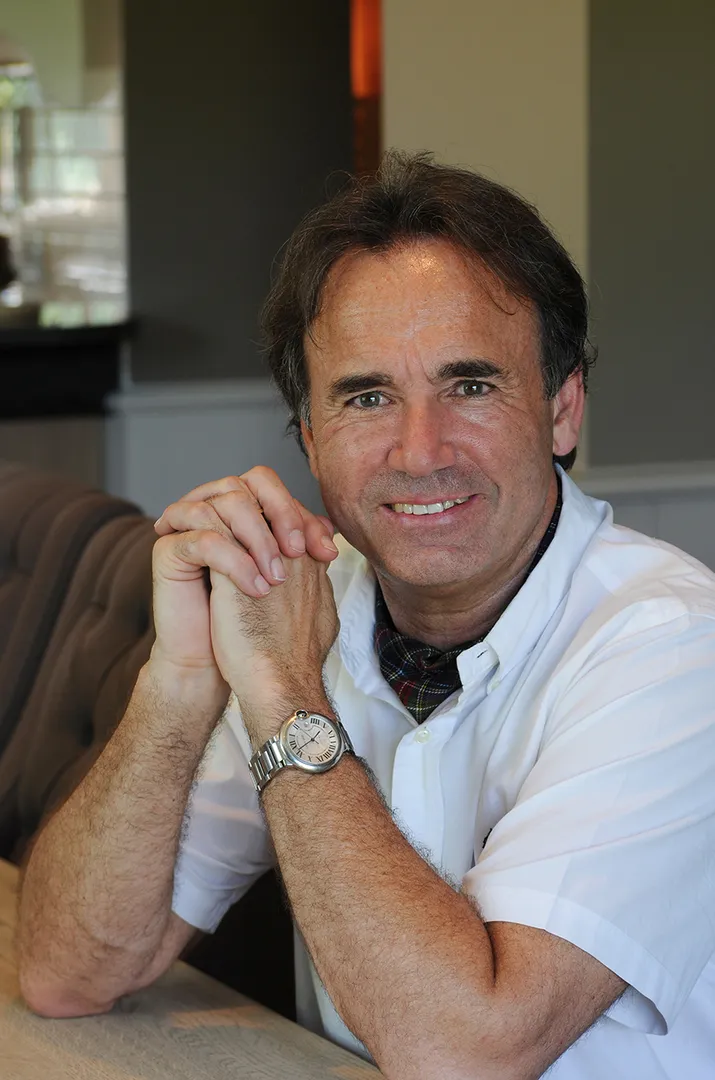
personal follow-up
Jean-Jacques Soenen
At Marcottestyle, Jean-Jacques Soenen and his team will guide you from the initial idea to the complete completion of your dream interior.
Read the interview from Homify magazine with Jean-Jacques Soenen who gives an insight into his life and vision as an interior designer.
Jean -Jacques Soenen
Team Marcottestyle
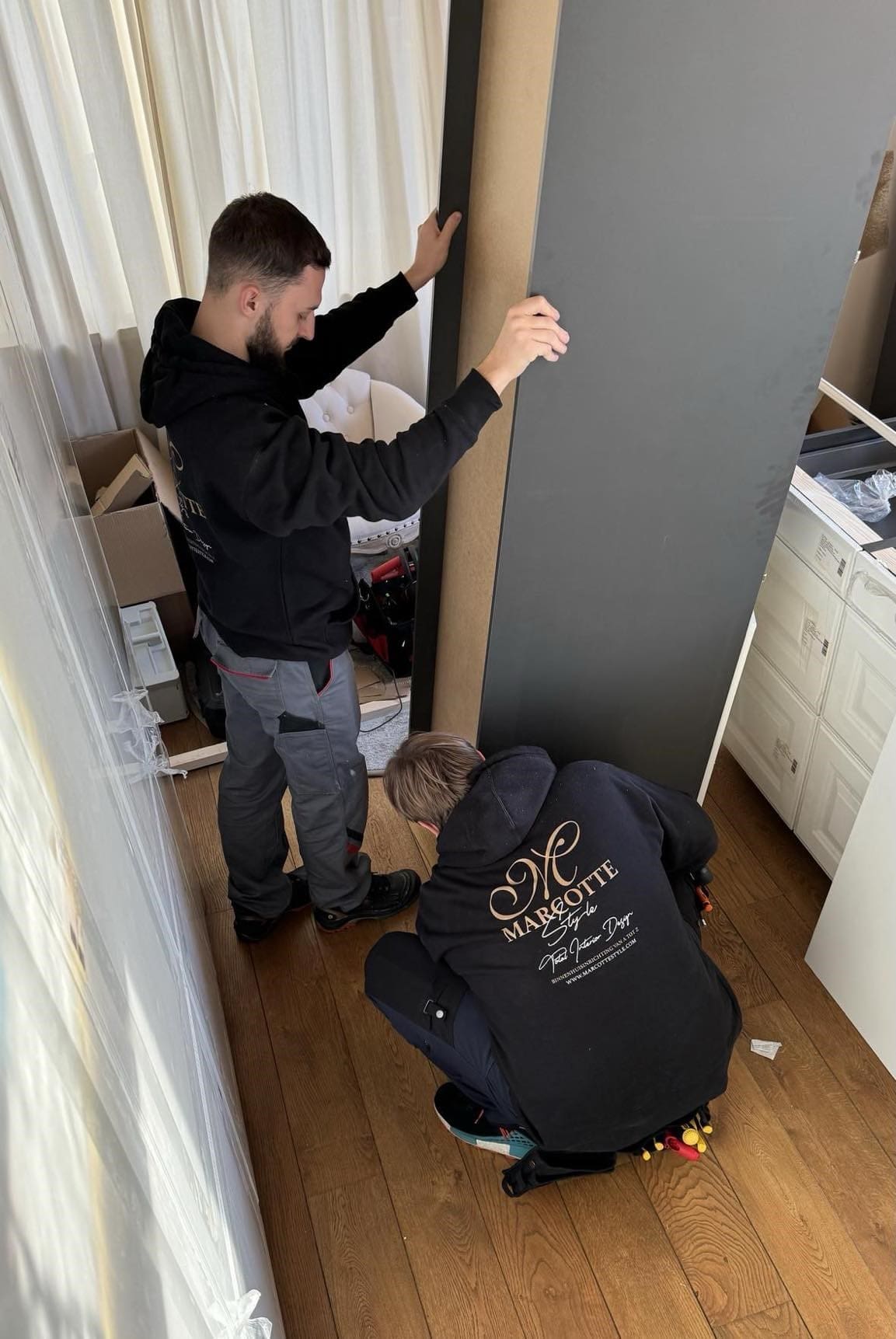
Our team of experts works with passion on both interior and exterior projects. We combine creativity and craftsmanship to create stylish, functional cozy spaces. Our experienced installers guarantee that furniture is carefully delivered and installed for seamless results. They strive for a perfect finish on every custom job every time.
From Idea To Realization: Our Process Explained
01
First Introduction
A personal conversation to identify your needs, lifestyle and expectations for the perfect interior design.
02
Preliminary Design With 3D Visualizations and Revisions
We create a preliminary design with detailed 3D visualizations to give you a realistic view of the design. Multiple revisions are possible to fully customize the design.
03
Final Design and Order
After approving the design, we choose furniture and materials from our own collection. We arrange purchasing and logistics for smooth delivery.
04
Placement and Delivery
Our team of professionals carefully executes the design, under our strict coordination for flawless completion.
After completion, we provide aftercare and evaluate the project to ensure everything meets your expectations.
Interior design from A to Z
In the package “complete interior design from A to Z” we can provide you with new furniture with matching curtains and carpets, dressing, complete stripping of homes with new floors, ceilings, windows rearrangement of rooms, lighting, plastering and painting.
In short: a thorough total approach!
Read on for other options.
No cure, no pay
Up to a certain stage, we work with a kind of: “no cure, no pay”. After budget quote, you can decide whether to proceed or not. Then we proceed to the preliminary design. After this, you can still decide not to continue working with us after all, and only then will you be asked to pay a small upfront fee.
Furniture with class, top design and craftsmanship go hand in hand
All-in service in our extensive online interior design store
Do you only wish to purchase new chairs, office chairs or a new sofa, dining area or bedroom through our “online interior design store”? That is also possible. You will enjoy the all-in service of Marcotte Style. You get free advice to make the best choice.
furniture store
All-in service in our online store
Realize Your Dream Interior Today!
At any time, we can oversee your project – from the smallest detail to consulting with craftsmen.







